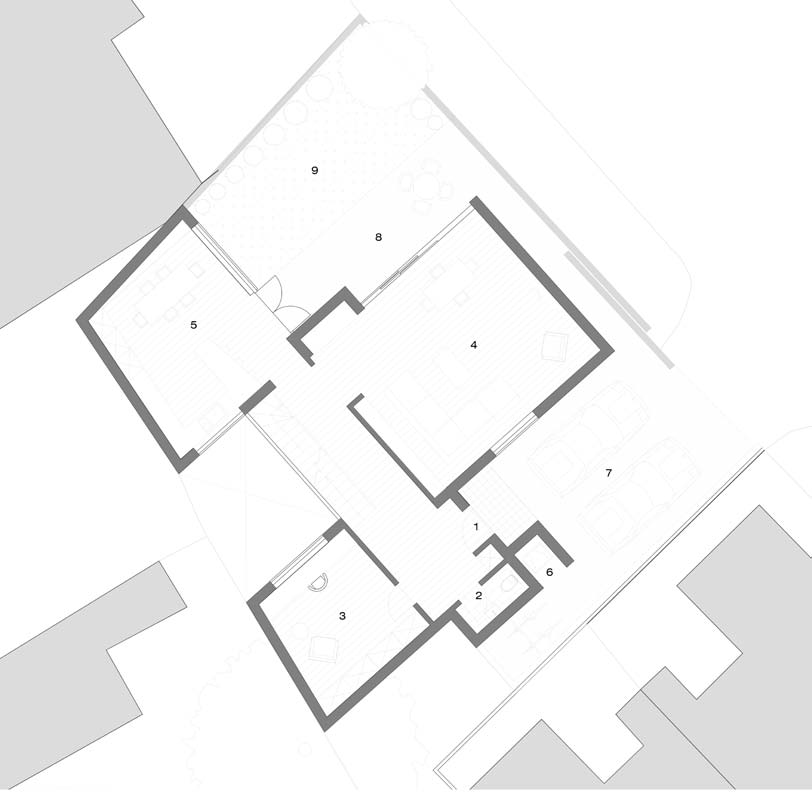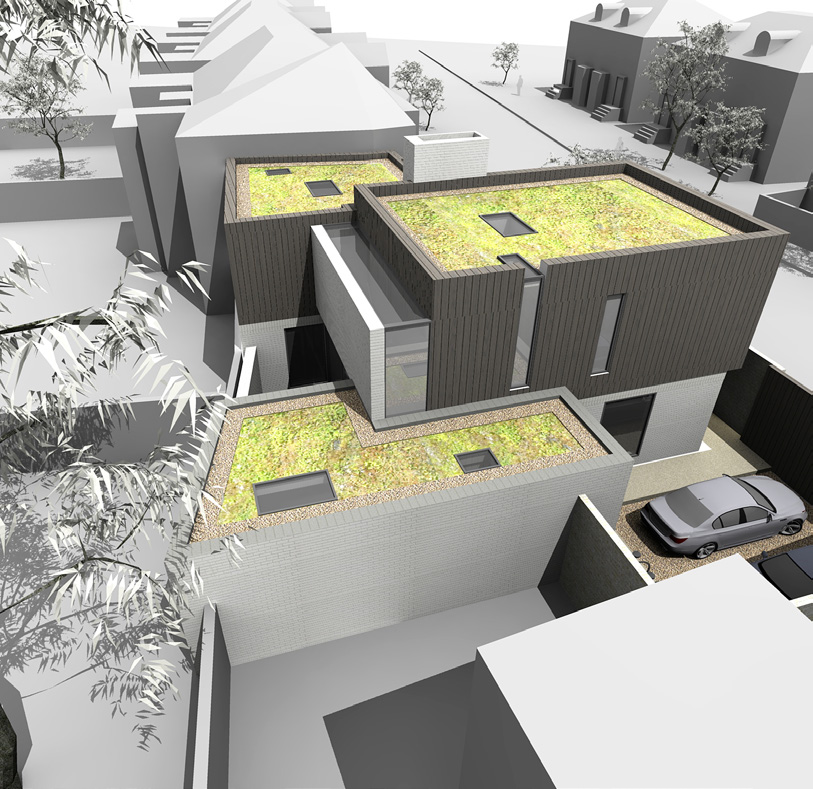Fulham House, London
Planning consent has been granted for the construction of a brand–new house, 3,250 ft2 in area and stretching over three floors, including a basement, on a brownfield site in southwest London. The design includes a courtyard–style approach to provide privacy, and extensive glass sections and triple–height spaces to introduce light to all levels.
The ‘box’ design of interlocking, angular sections, combined with sustainable and economic design practices, has been planned to suit the developer’s aims and budget.





