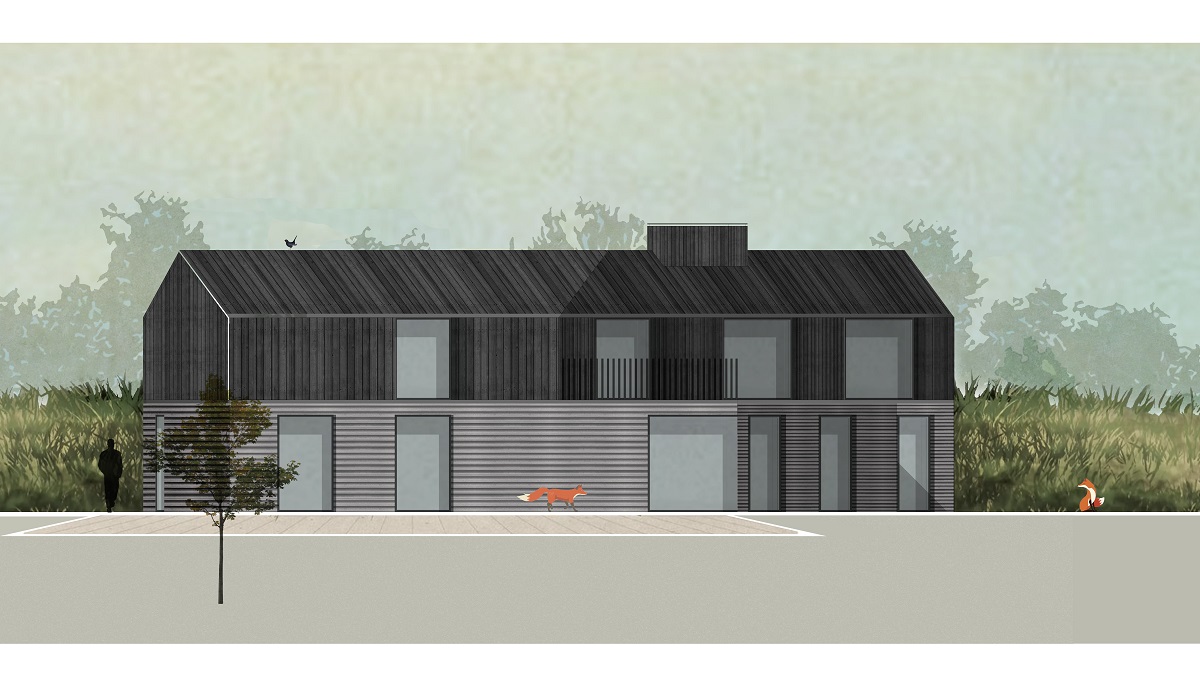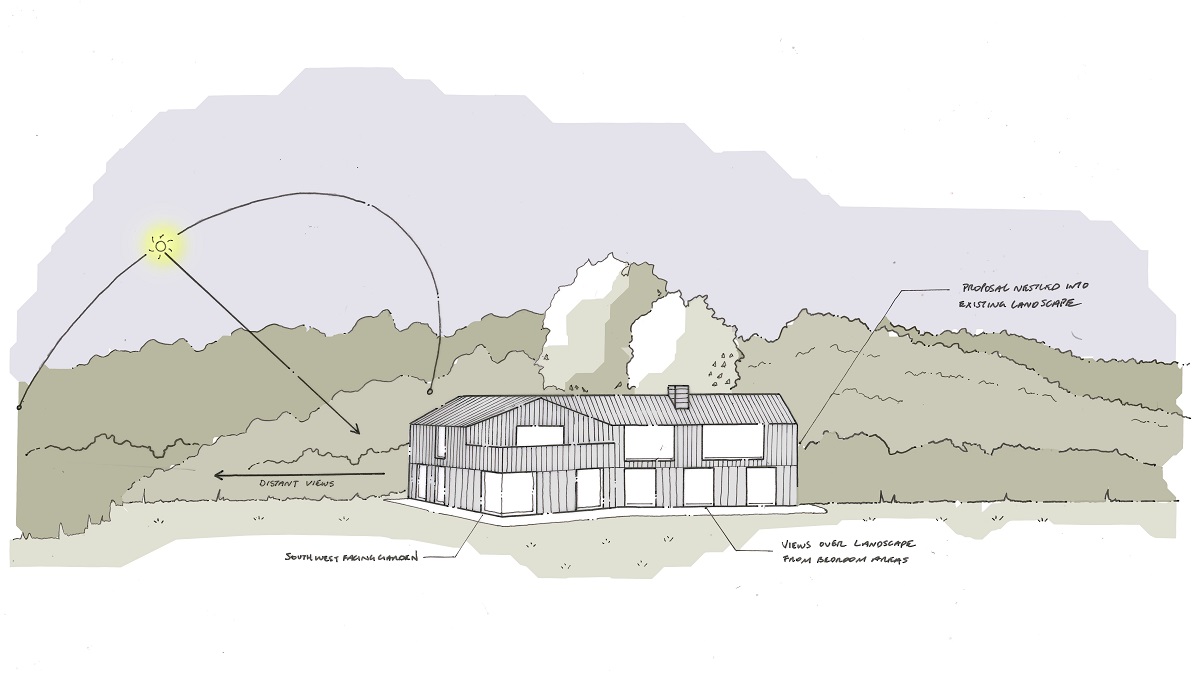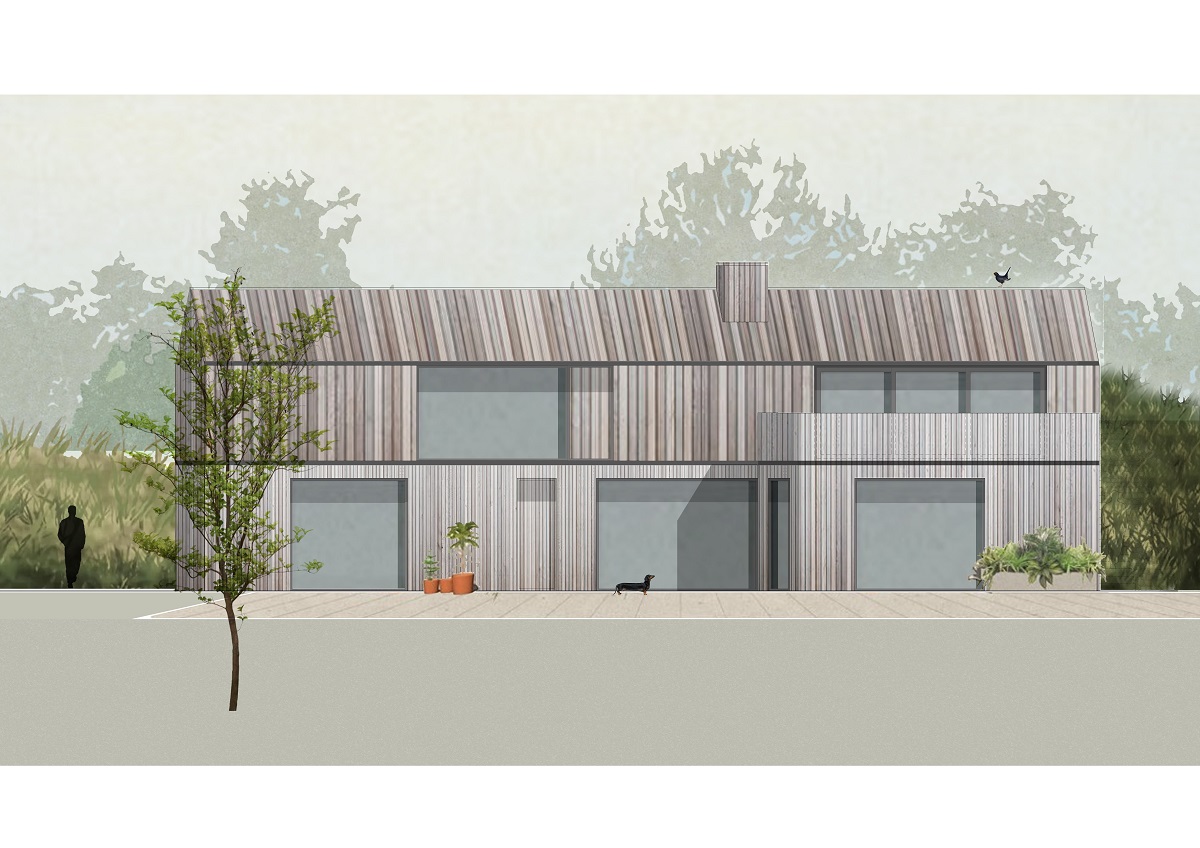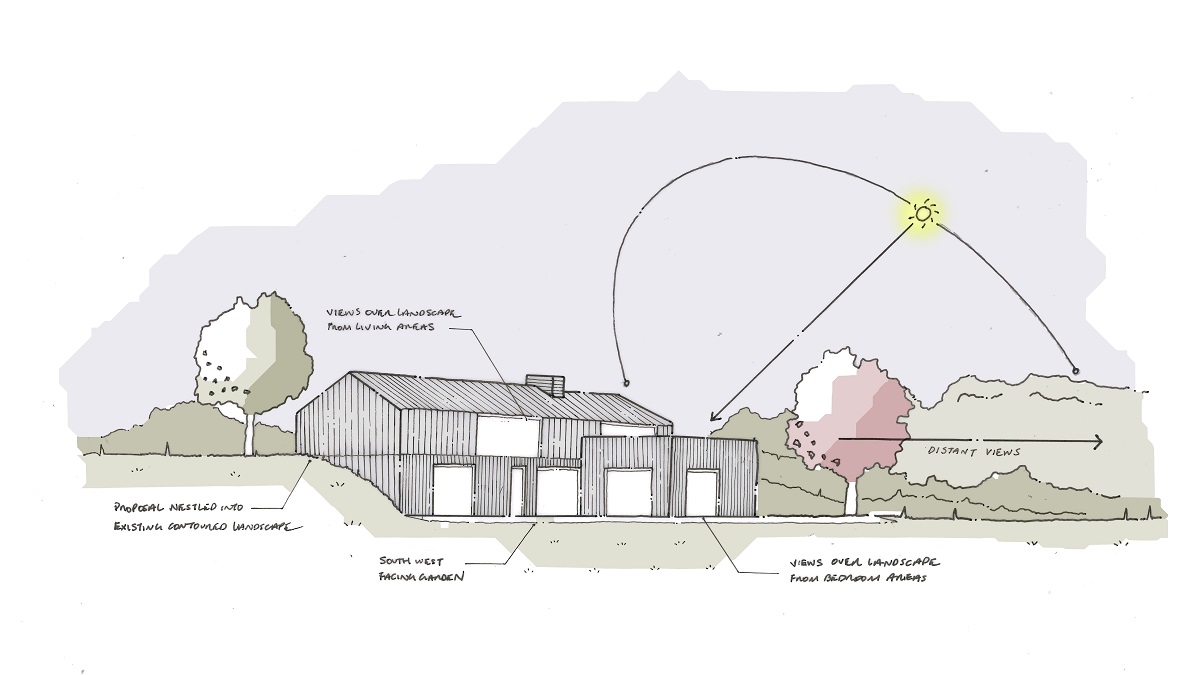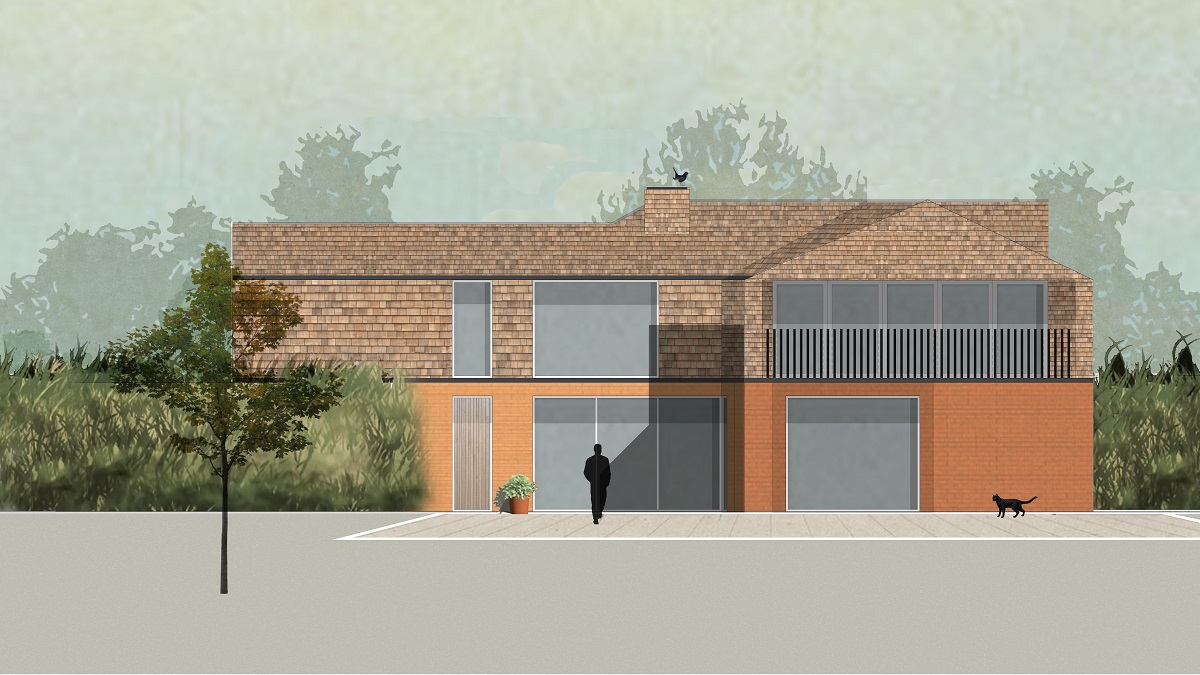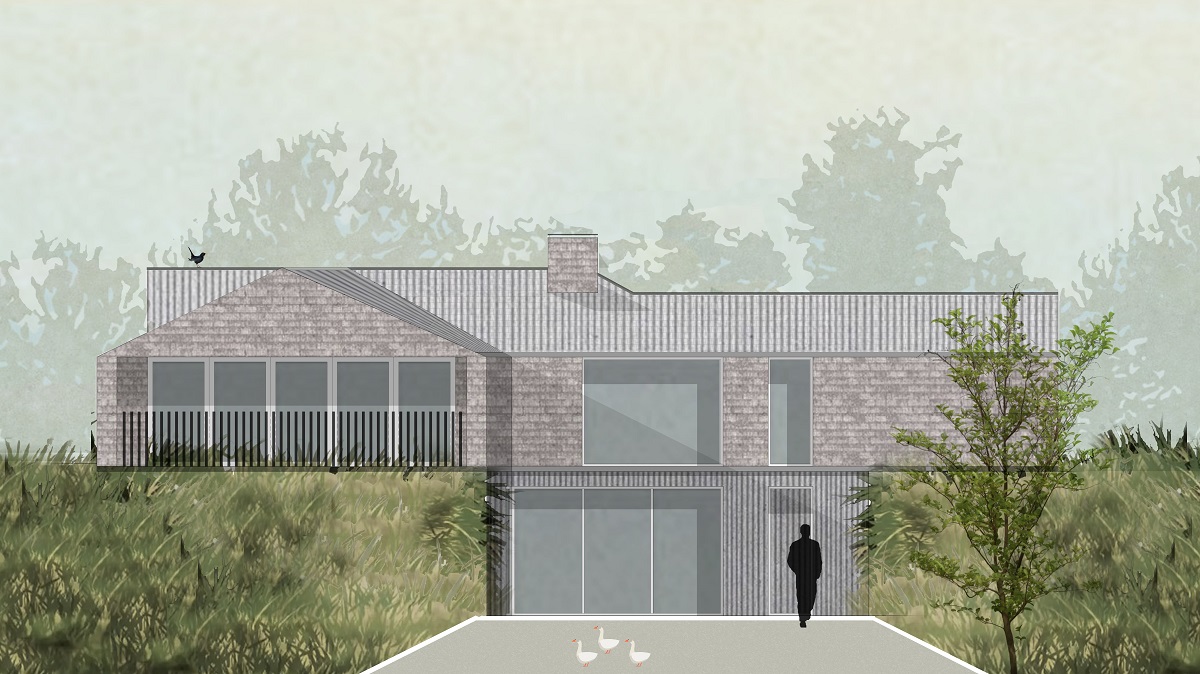Surrey Hills planning submitted
Planning has been submitted for 4 houses within the Surrey Hills area. Each house has been designed, placed and orientated to maintain a sense of openness on the site and to give the impression they have ‘accumulated’ on the site. The mixed roofscape and variation in material palette assist with this affect. The forms and materials used reference the local vernacular, including the existing barns on site. The lower ground floors are partially sunken into the existing vernacular, to create minimal impact. For each house sustainability has been considered from concept and has shaped their orientation, massing and form.
