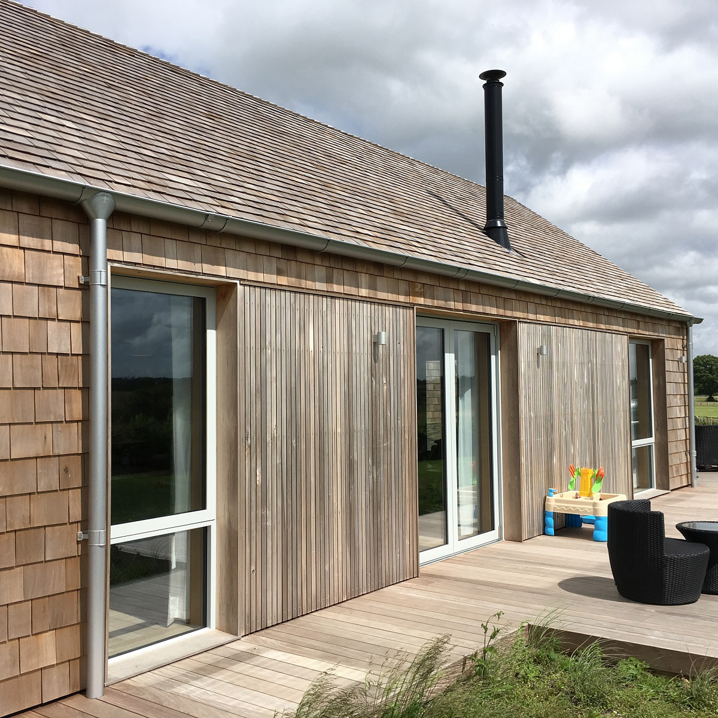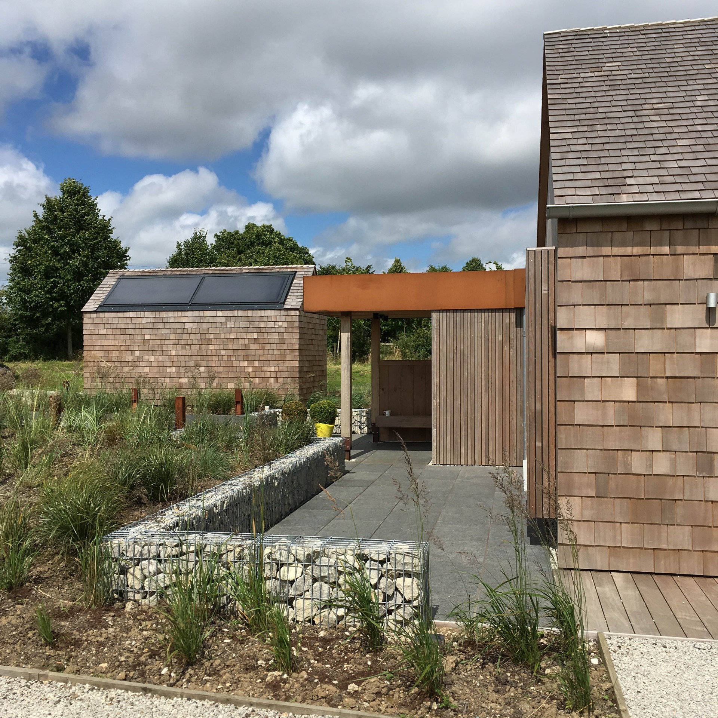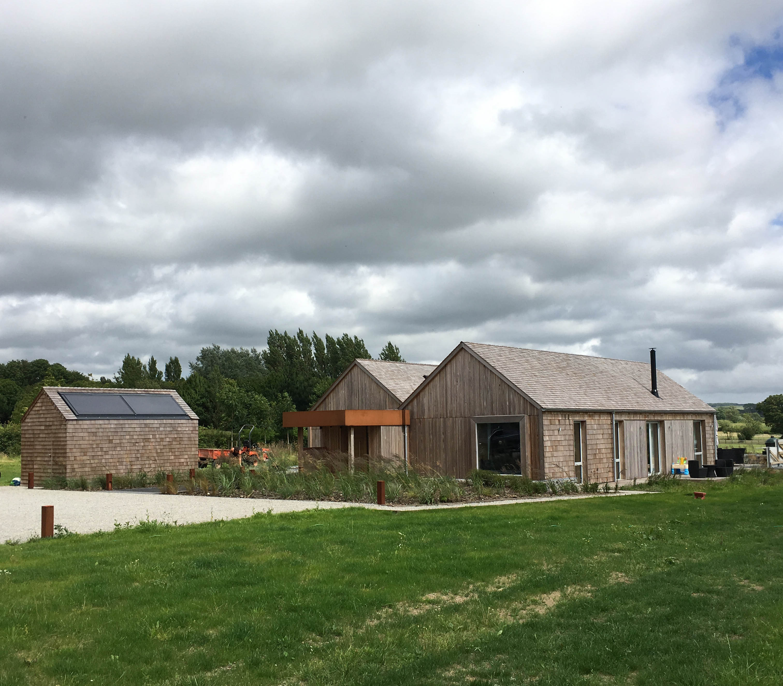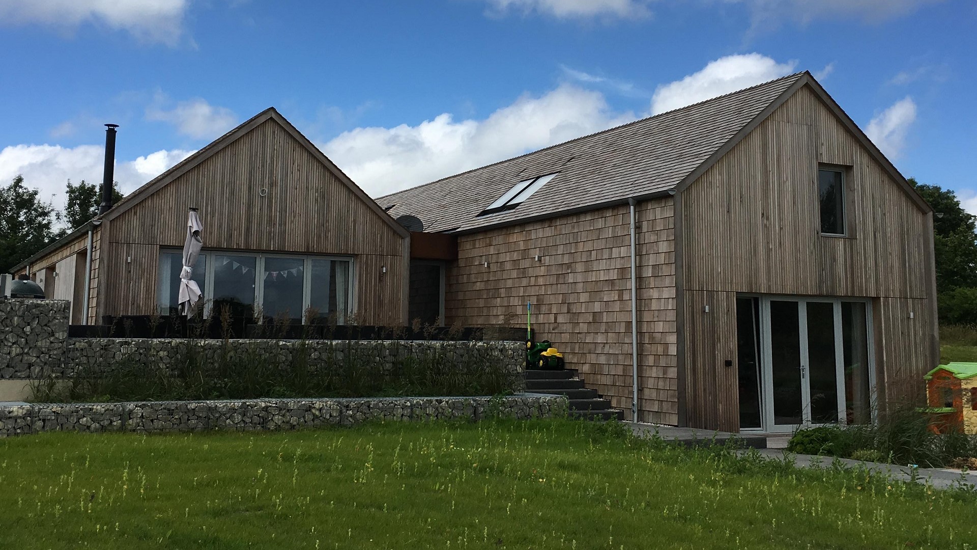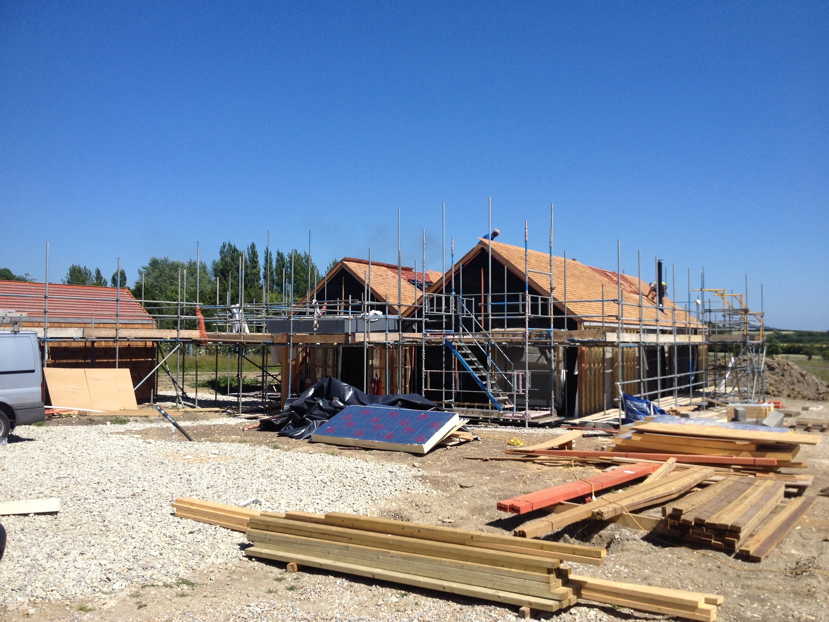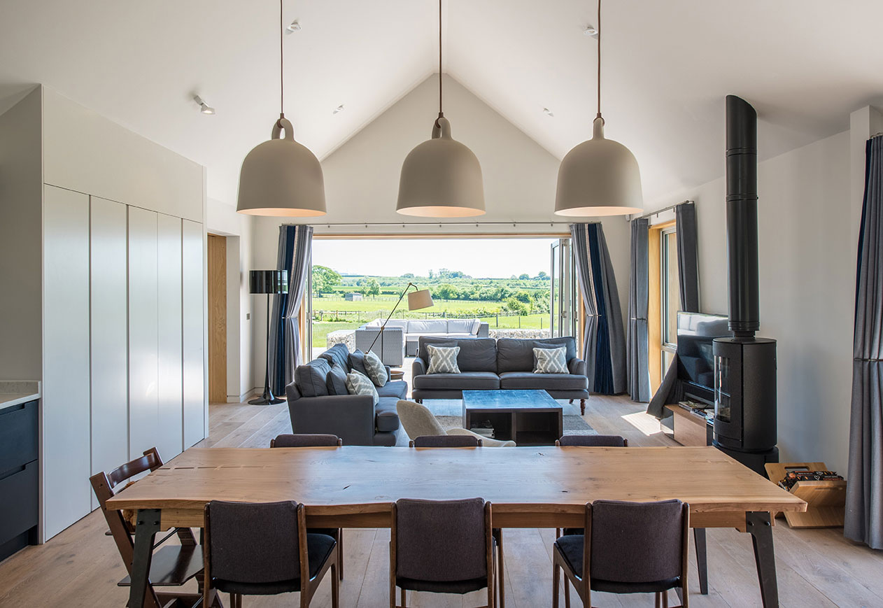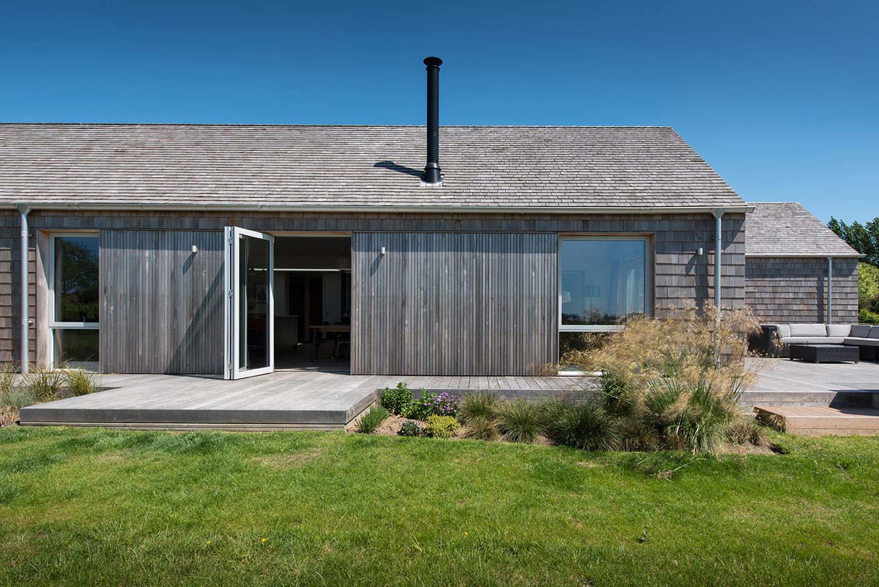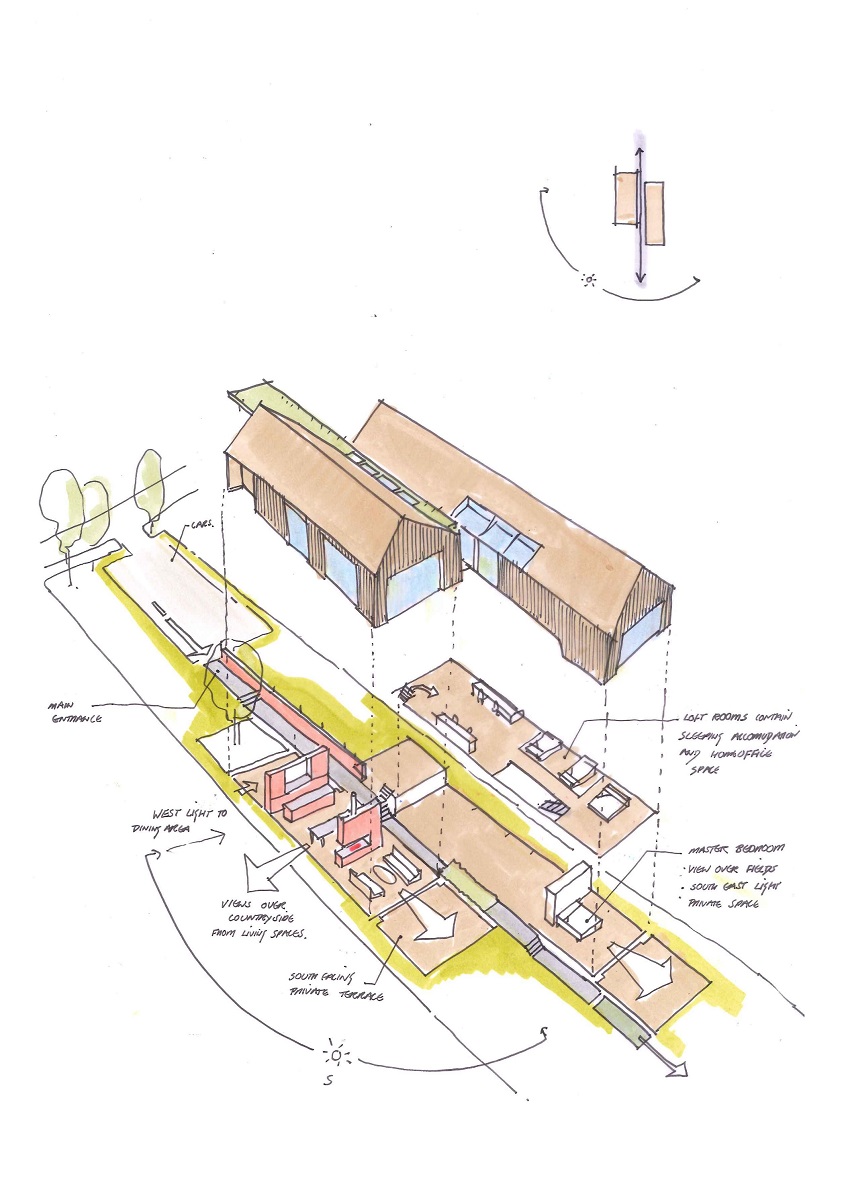Hillside House, Kent
An existing bungalow has been replaced by a larger and sustainable house for a family wanting open-plan, functional spaces that open out to gardens set within the countryside. Practical needs have been catered for, including the construction of a children’s playroom in the basement. The property combines economic build costs with locally sourced materials to create a building that references the cottage-style vernacular of the area.

