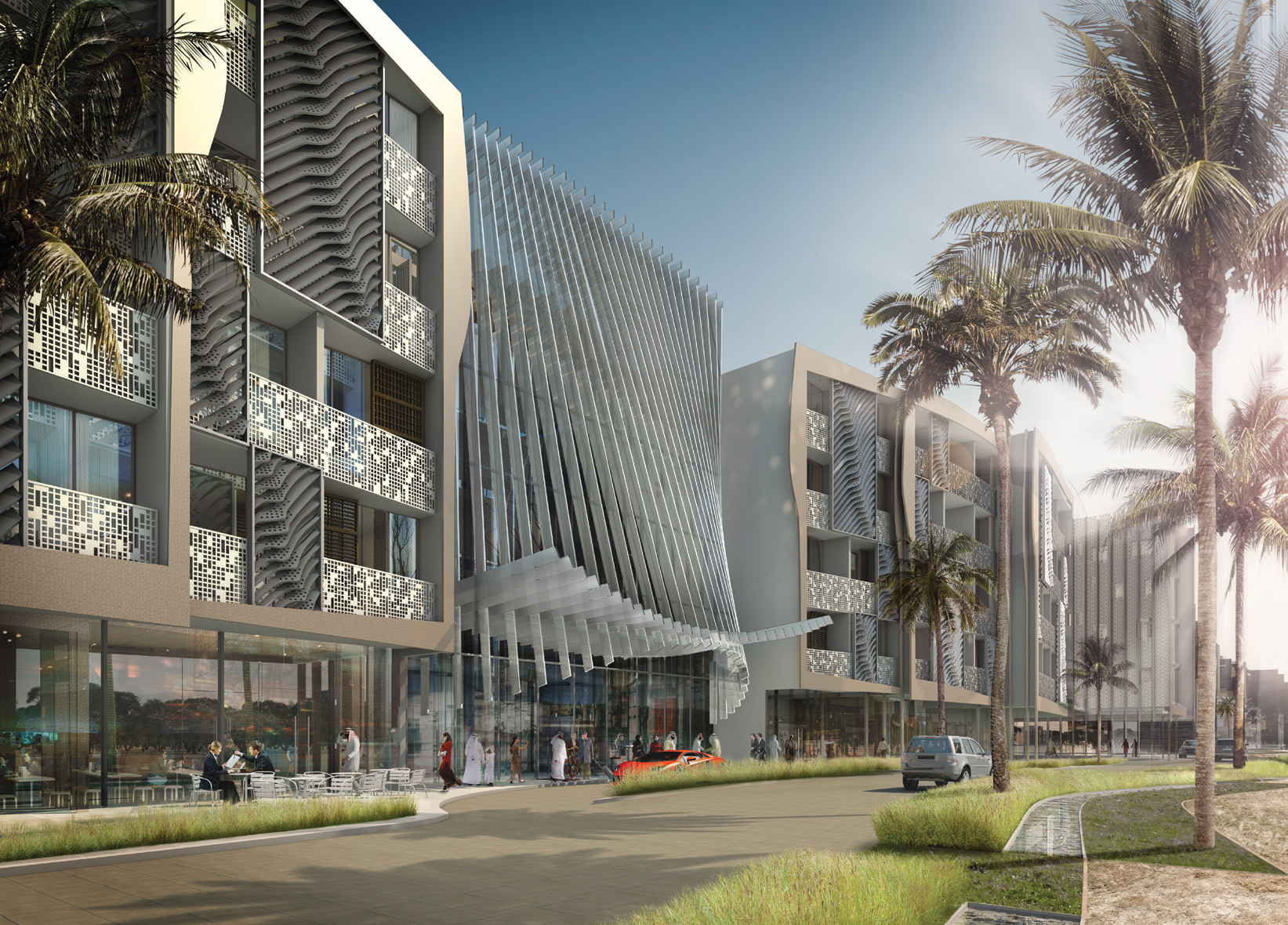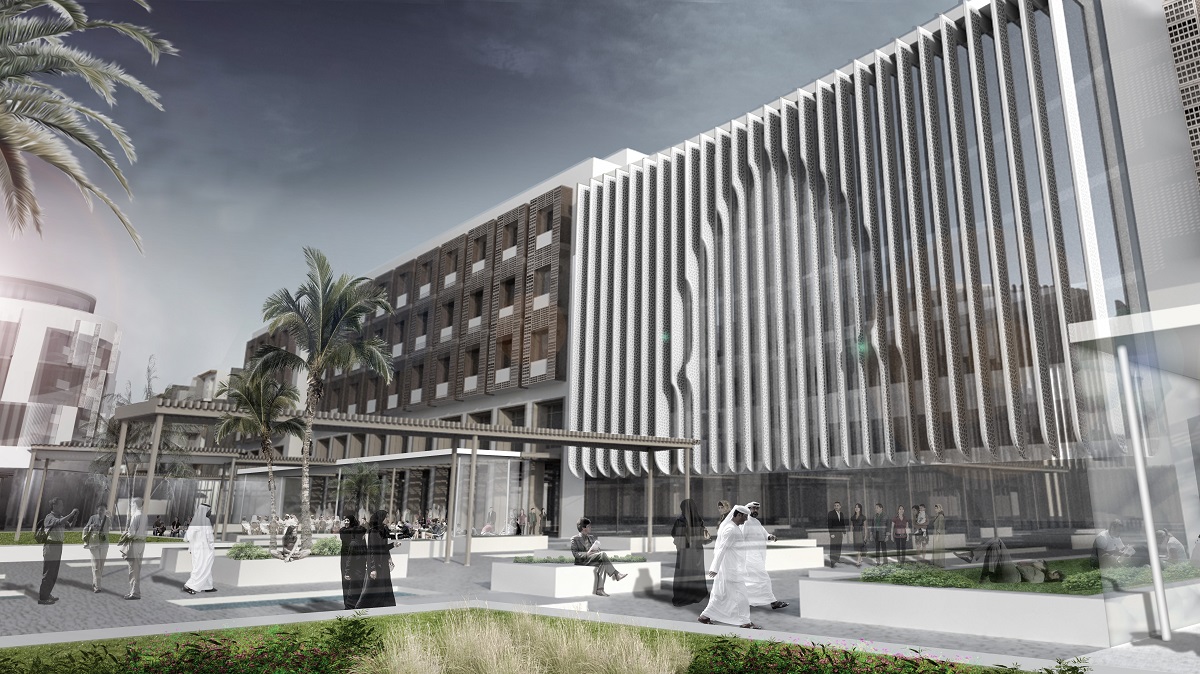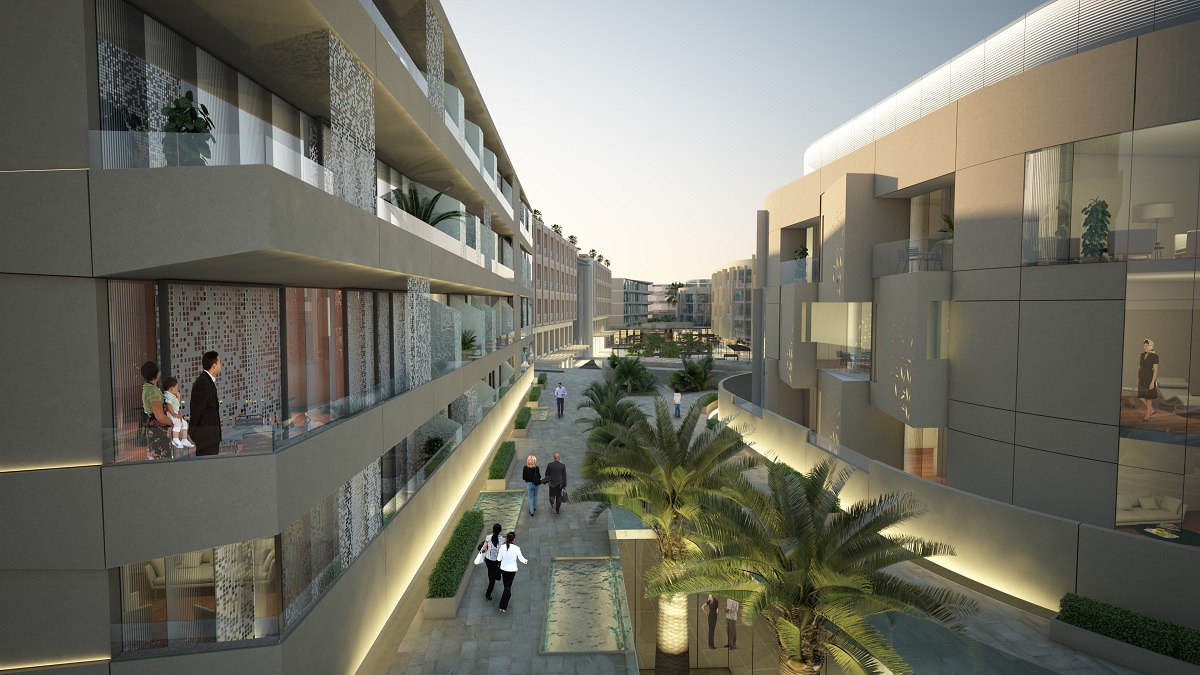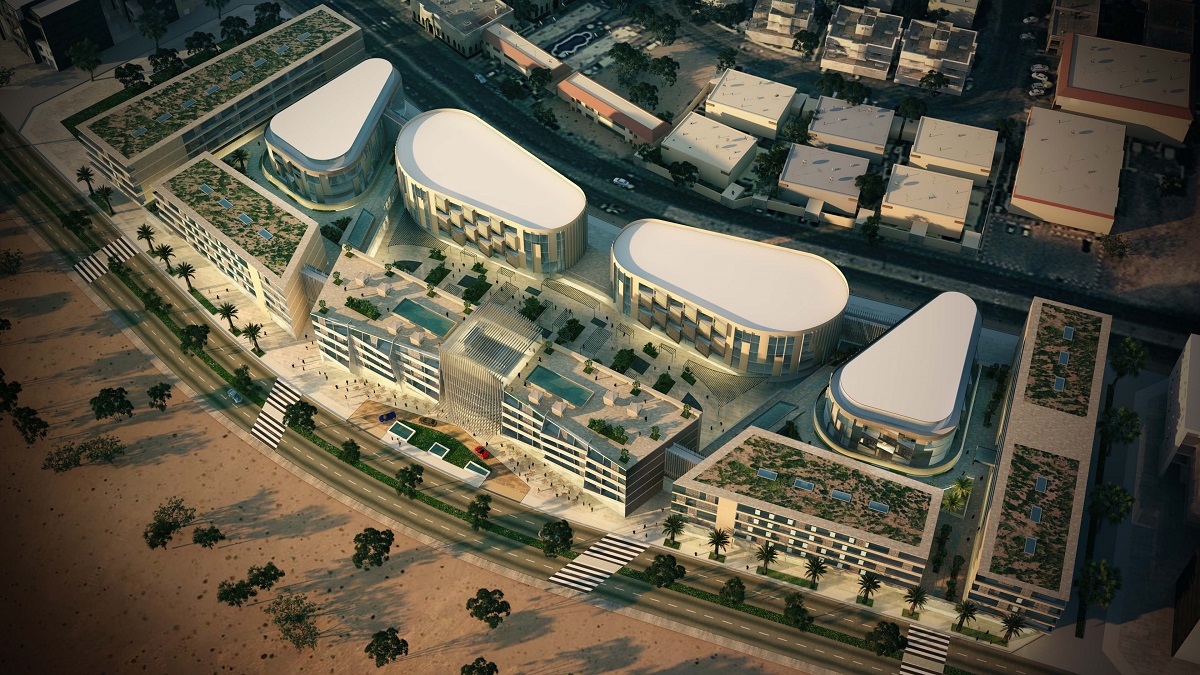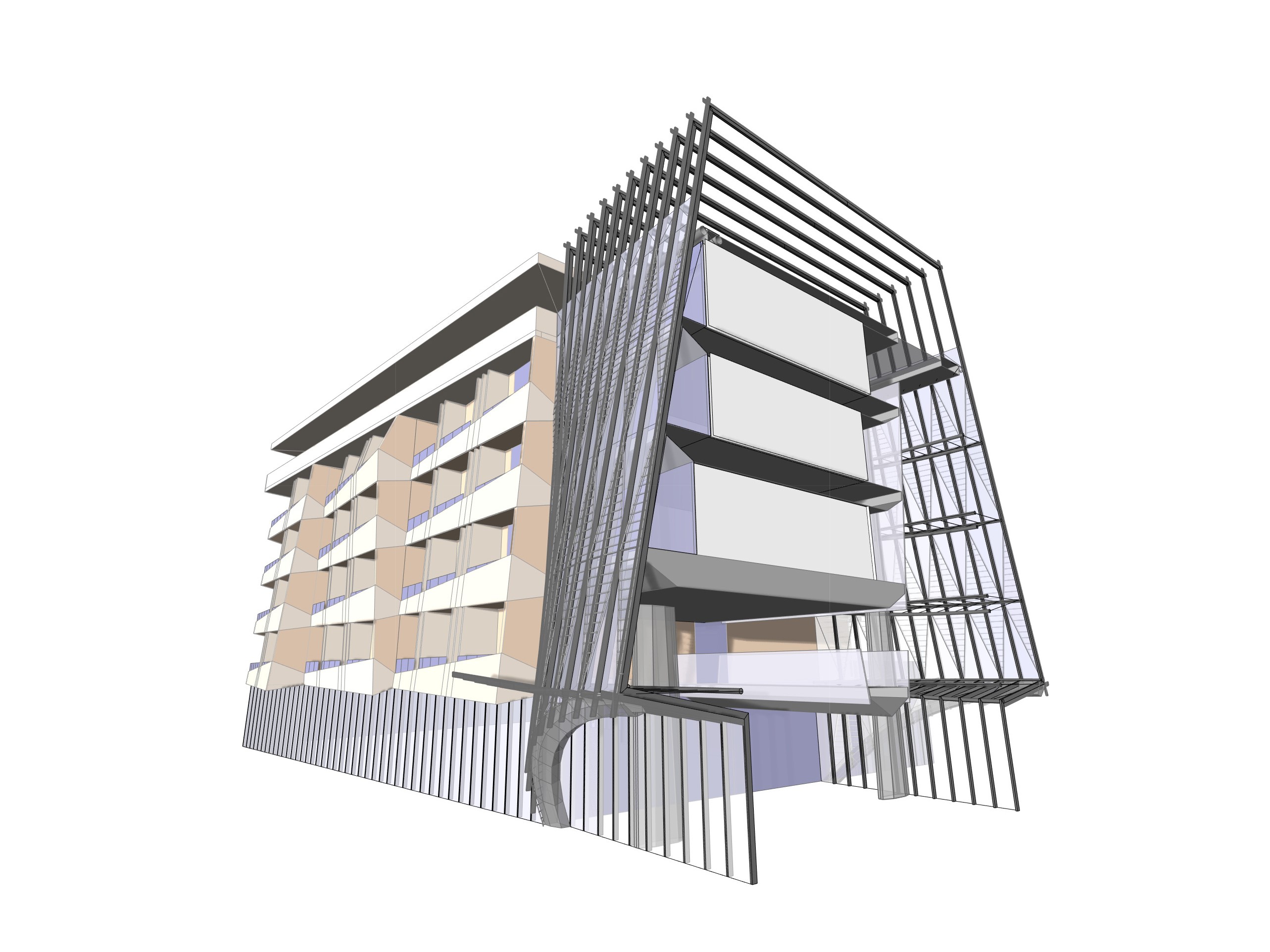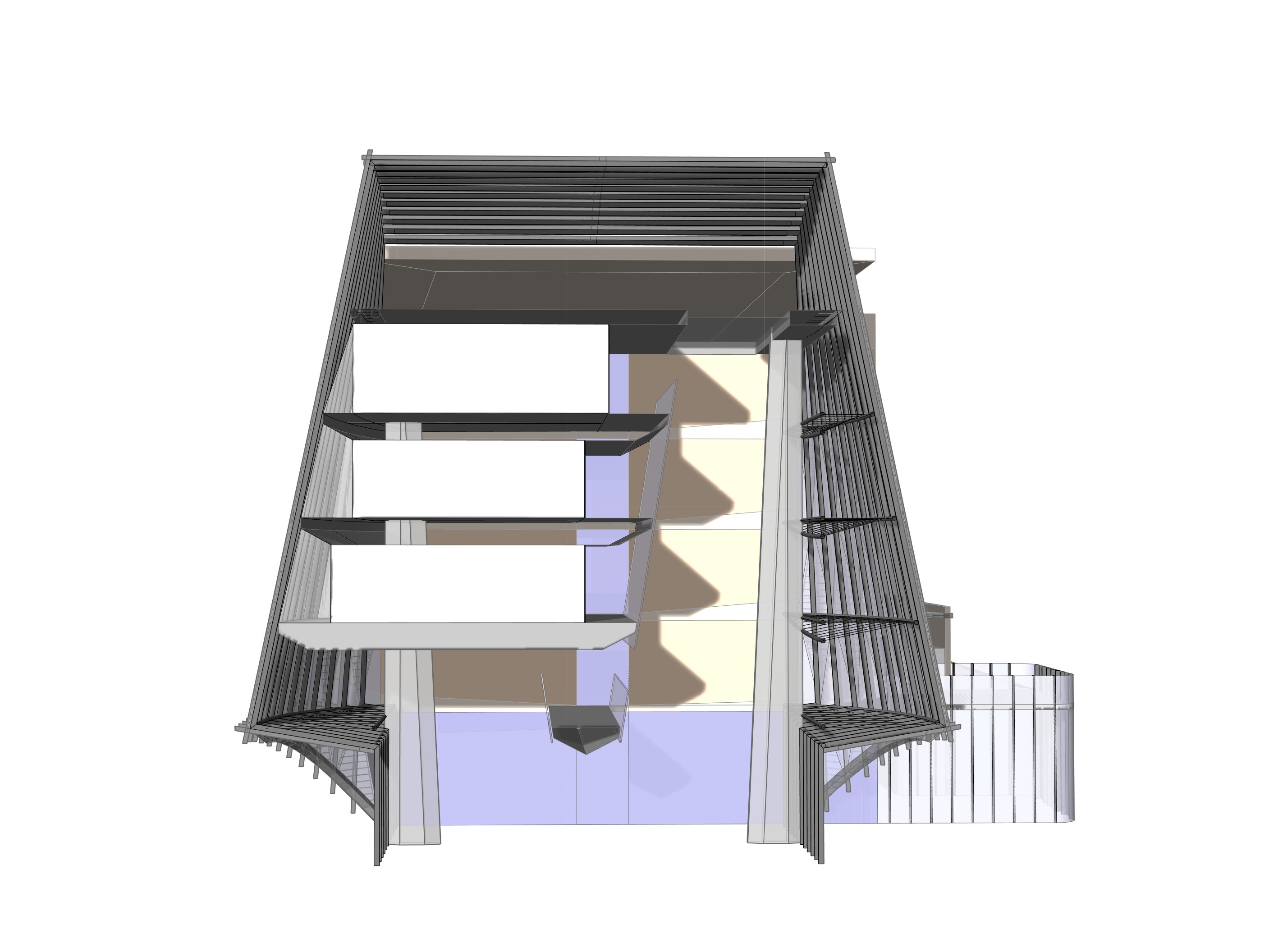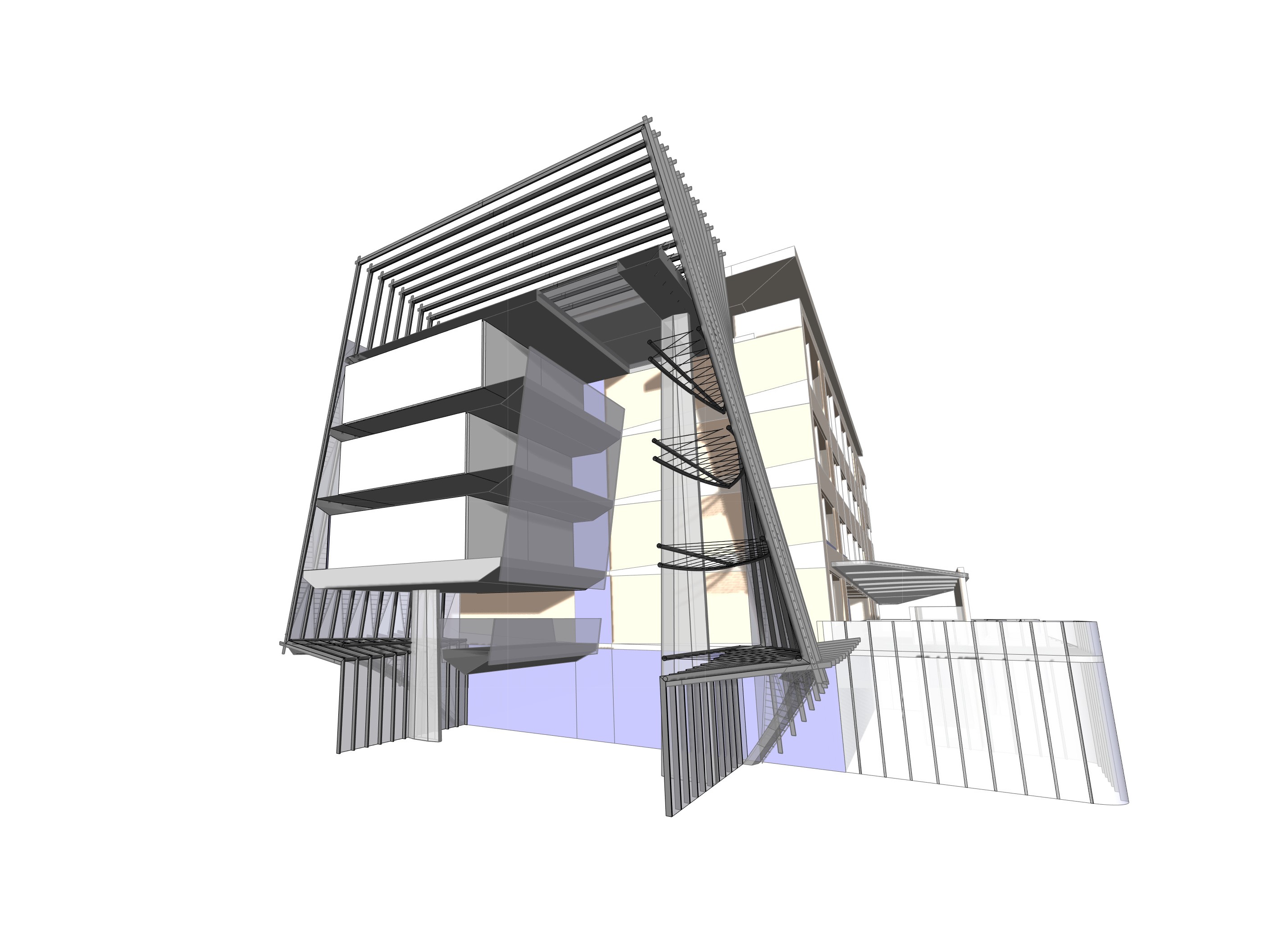Multaqa Hotel, Dubai
The Multaqa development sits at the heart of JD Architects designed Mirdif Hills Masterplan and provides a 150 room hotel, 128 serviced apartments, restaurants, cafes and retail spaces. The plot also contains 292 residential units which are predominantly a mixture of one bed and studio apartments. The hotel acts as a focal point of the development providing a dramatic link from the piazza through the foyer into Mushrif Park. The piazza side of the hotel provides a double height covered promenade to ensure the plaza is active throughout the year. The central glazed space provides a dramatic area for lifts, circulation, eating and relaxation with spectacular views over the piazza and Mushrif Park. The facade of the hotel that faces the piazza is designed to provide a formal frontage to the building at the heart of the community and contains retail and restaurant facilities on the ground floor.

