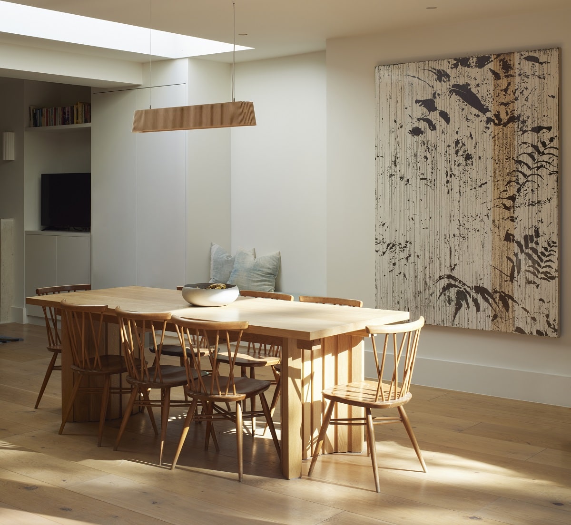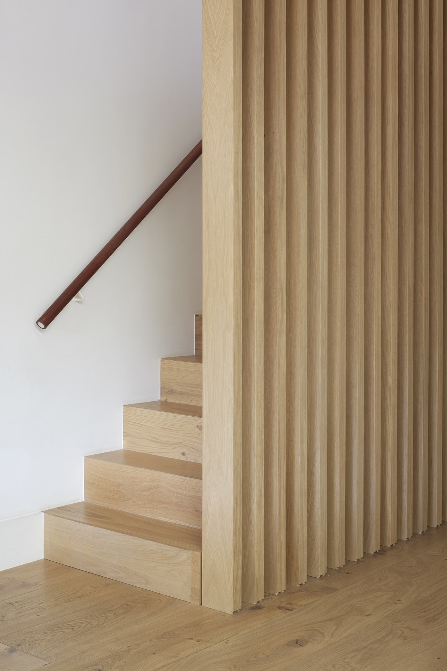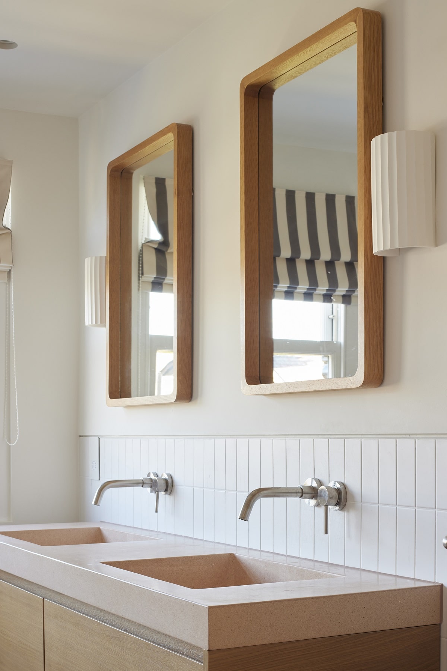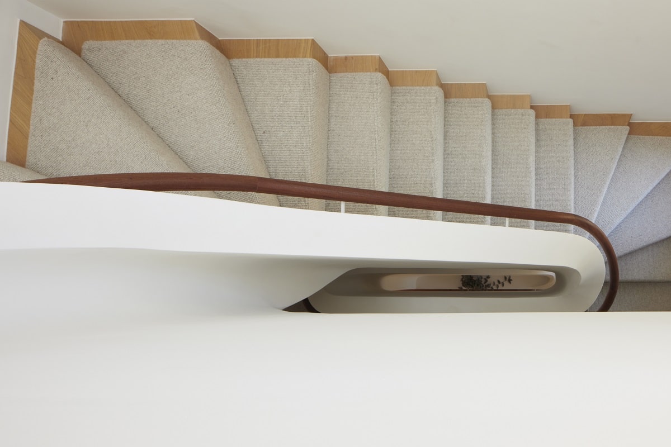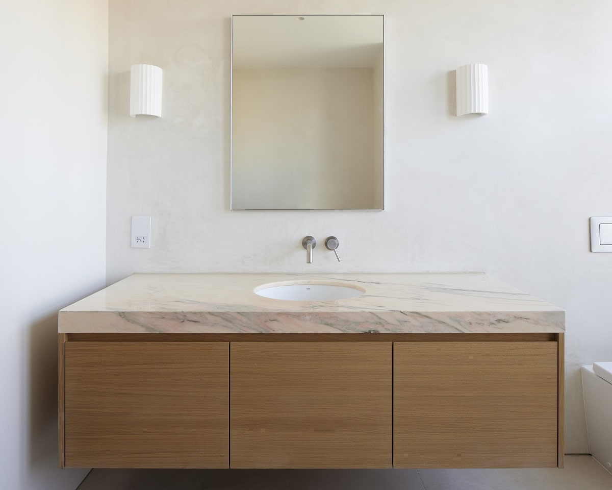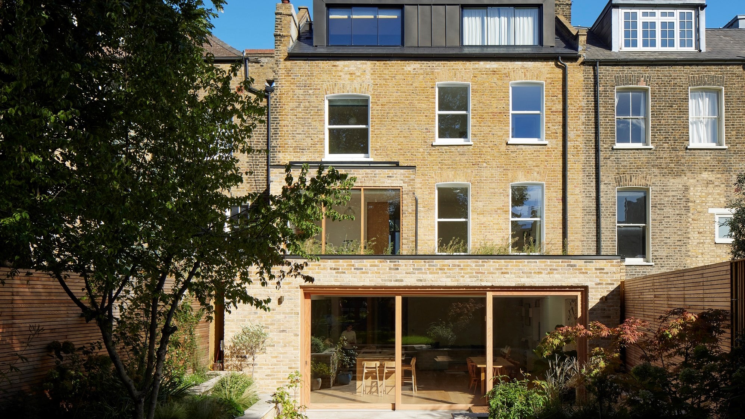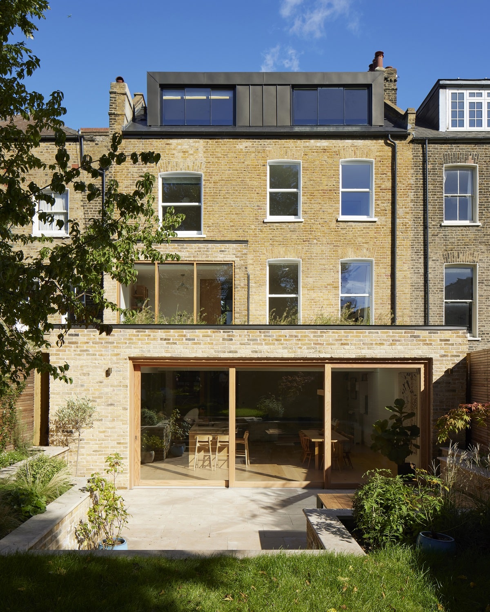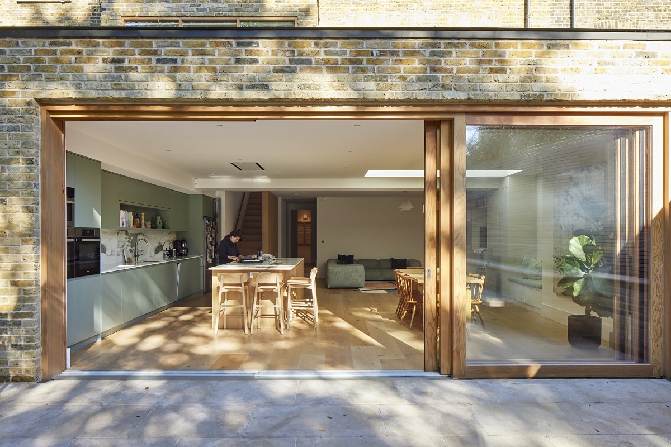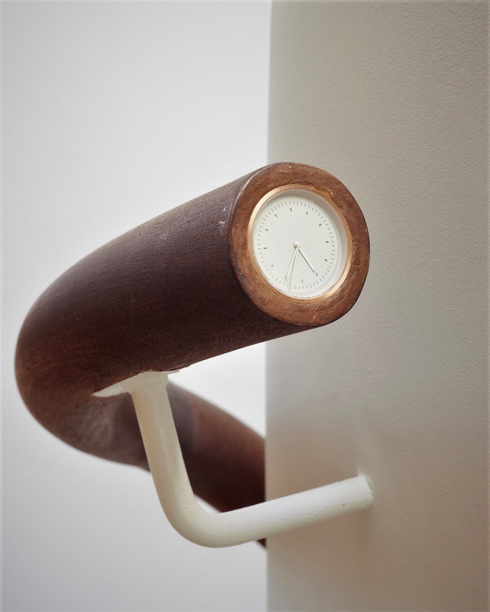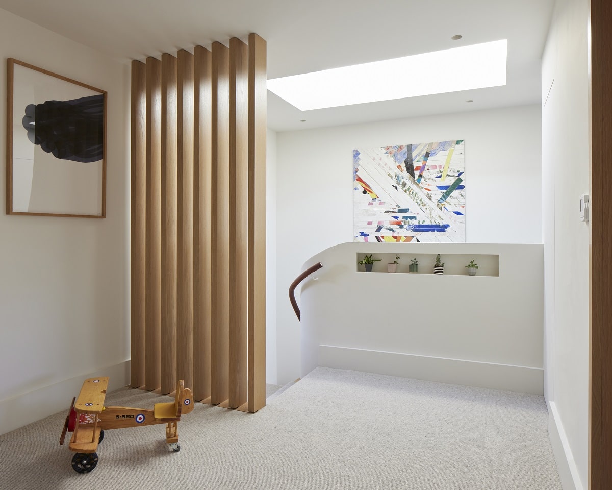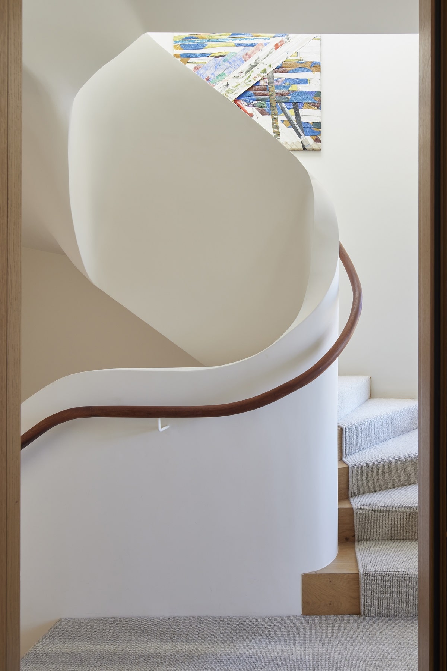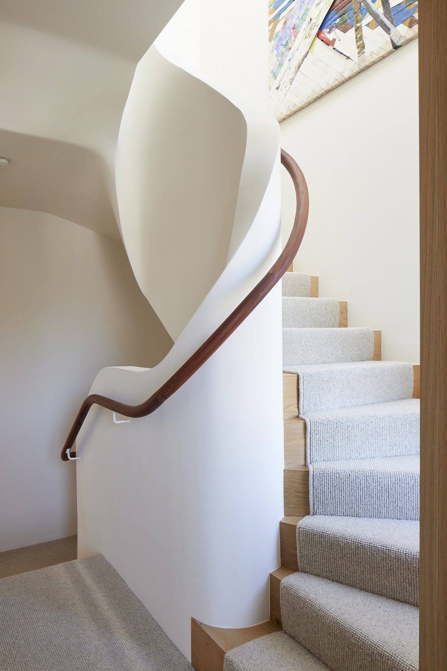Queens Drive
This Victorian property was disconnected with the rear landscape and created very dark spaces within the property. With a large garden, unusual for this area, it was important to establish a relationship with the external spaces.
The house is situated on the edge of a Conservation Area, so a sensitive approach was required when selecting the external material palette. Reclaimed London stock brick was used for the Lower Ground Floor and Upper Ground Floor rear extension, with Douglas fir timber being used for the new glazed elements.
The design of the house was also centred around bring in more natural daylight; successfully achieved by moving the staircase within the side extension with a large glazed panel at the head of staircase.
Horizontal light was achieved by creating a large Douglas fir framed glazed window to the study and large three pane sliding doors to the open plan kitchen creating an important view to the rear landscape of the property, reconnecting the internal and external spaces.

