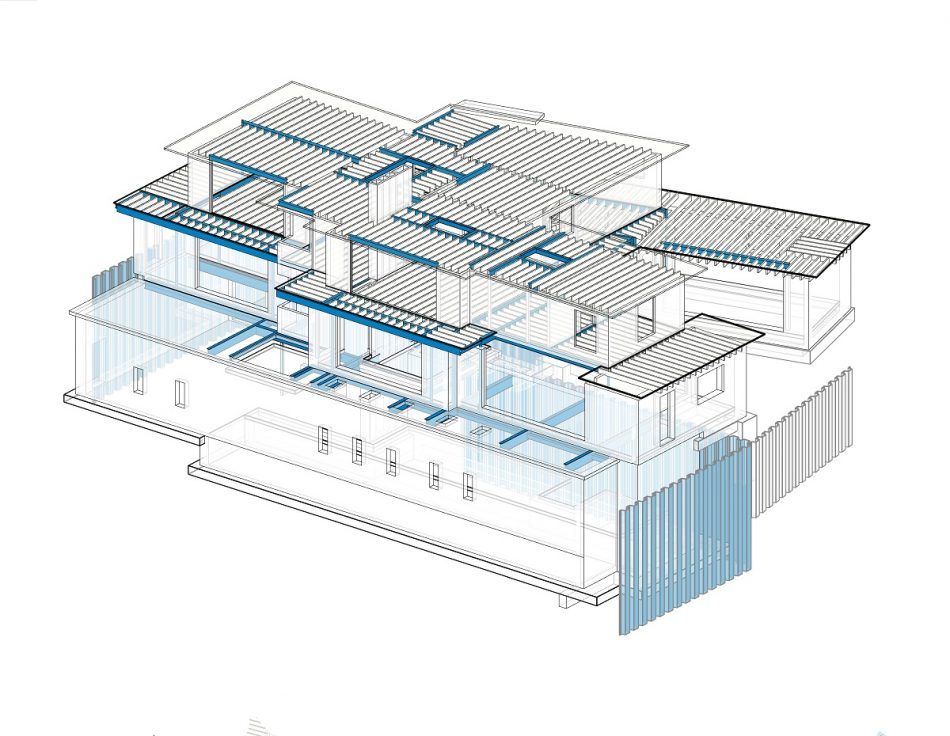The last 10 years has seen significant change for architects with the adoption of new design systems and in particular, Building Information Modelling (BIM) using the 3D Revit platform. The benefits of BIM are widely accepted, and we were particularly keen to achieve a step change in coordination and collaboration with our partner structural and M&E engineers.

Above: Taperfield House, 3D Views, Sections and Elevations. Courtesy JMLA Structural & Civil Engineers.
One of our pilot projects, a 850sqm house in the UK, demonstrates how we have been able to visualise, collaborate and co-ordinate. It quickly became apparent that Revit is a versatile and flexible tool that brings benefits to all stages of the design process. It has allowed us to model the building in a virtual conceptual form which has helped to guide the client through key design decisions with the use of camera shots and walk-throughs of their virtual home.

Above: Taperfield House, 3D Views, Sections and Elevations. Courtesy JMLA Structural & Civil Engineers.
The real benefit of this process became apparent during the construction drawing stage, where we have been able to fully coordinate a relatively complex structure with the building fabric by close collaboration with the structural engineers JMLA and by the collaborative development of both the architectural and structural Revit models.
Building a database and ironing out clashes is of course a learning curve, but the opportunities to improve productivity are more pronounced and allow faster project delivery.
Due to the efficiencies of Revit, we will be able to resolve most, if not all clashes by the time we tender the project, thus avoiding unforeseen site anomalies and their associated costs. This will undoubtedly reduce the time spent by the consultant team re-designing the scheme or finding ‘work-arounds’ and will avoid any delays to site works.
Working with BIM guarantees effective building construction projects. By streamlining the design process, time and money is saved in the long run, which is great for the client and for building designers who will progressively improve their return on investment.
